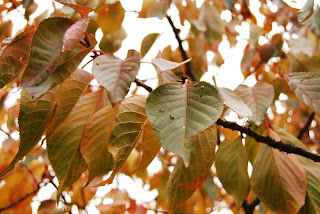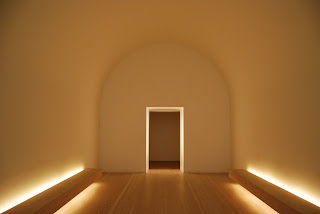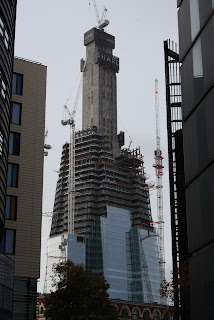'A landscape image cuts across all political and national boundaries, it transcends the constraints of language and culture.’ - Charlie Waite
Landscape Photographer of the year is a public competition, anyone throughout the British Isles can enter and the selected images are published as a book and also exhibited at the National Theatre in London. Charlie Waite formed the idea for the competition, a well respected Landscape photographer who's images hold great depth and exhibit ''rare perfections of light, colour and composition'' as stated in a recent article by the Royal West of England Art Academy. The exhibition at the National Theatre runs for 8 weeks and is free so is well worth the visit. The idea for the competition is a great theme, encouraging people to experience breathtaking landscapes all across Britain.
 |
| The winning photograph of 2010, taken by Antony Spencer of Corfe Castle in Dorset. Image sourced from http://www.whatdigitalcamera.com/imageBank/l/LPOTY_AC_0005864_Spencer_A5_300ppi.jpg |
 |
| From 2009's competition taken by Claire Carter in Snowdonia Wales. Image sourced from http://www.whatdigitalcamera.com/imageBank/t/TAV_AC_0001858_Carter.jpg |

















